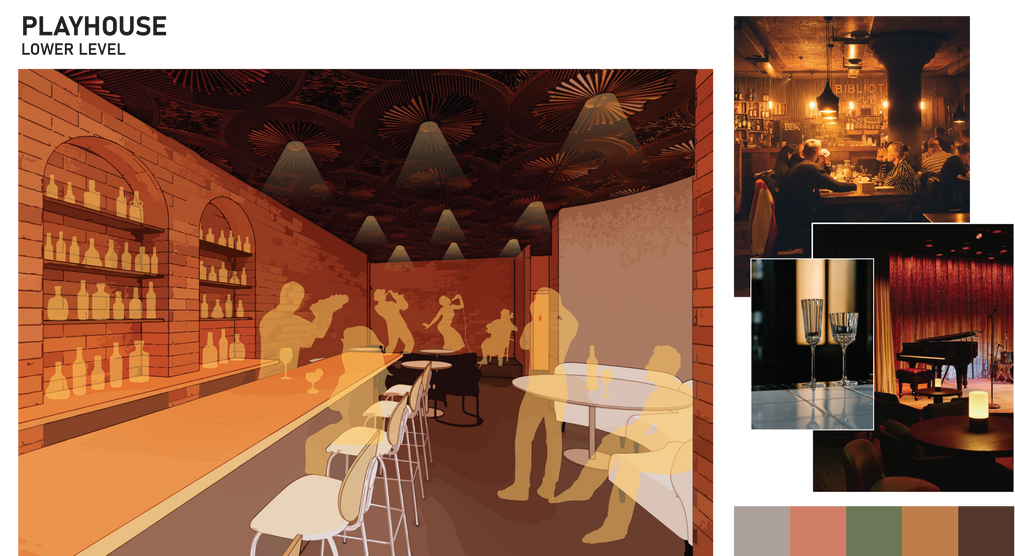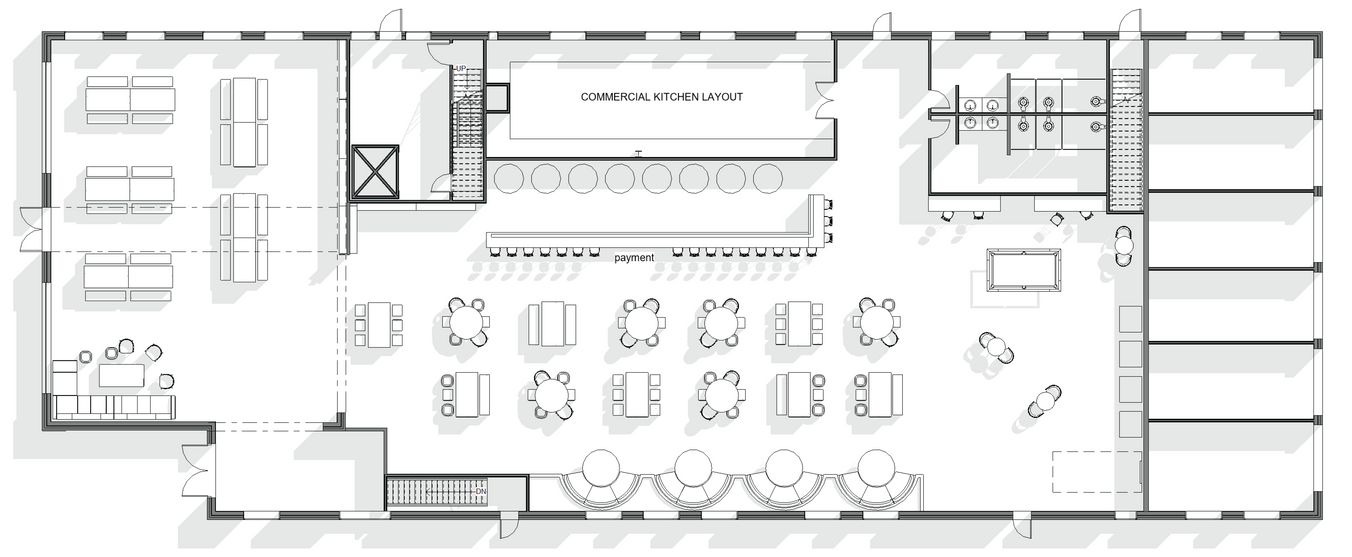> Art + Design Department > Graphic Design
Alumni 2020
> Art + Design Department > Game Design
Alumni 2020
> Art + Design Department > Game Design
Alumni 2020
> Art + Design Department > Game Design
Alumni 2020
> Architecture Department > Architecture [BS | M.Arch]
Alumni 2020
> Art + Design Department > Game Design
Alumni 2020
Soo Health Hall
The Soo Health Hall is situated on the Water Street Historic site, between the historic hydropower plant and the local hockey stadium. The curve of the shoreline influences the topology to create a more integrated approach. The building is split into 3 major components, Field House, Natatorium, and Community Space. The enclosure and structure are comprised of prefabricated concrete/timber composite panels allowing for ease of assembly on site. The Community segment serves as the primary connecting hub of the building. The formal and structural language denotes this as a gathering space by leading circulation and providing hierarchy. The combination of open sightlines and transparency between levels throughout the design allows this space to feel more welcoming to the guests and dissuades fitness anxiety.
Department>
Design
Program>
Interior Design [BS]
Contact
khandswork@yahoo.com (734)751-0380
Student(s)
Kendall Hands
Kendall Hands is a graduating senior this semester getting her dual bachelor's degrees in Interior Architecture and Architecture and continuing on to her M. Arch this summer. Her focus in many of her projects is on universal design and the psychological impact that interior design and architecture have on the human experience. She currently works on the interior design team at SmithGroup in the Detroit office where she is able to contribute to healthy and socially conscious design. With the continuation of her education, she is also on her way to becoming NCIDQ certified.





