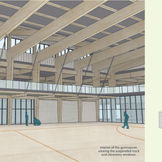> Art + Design Department > Graphic Design
Alumni 2020
> Art + Design Department > Game Design
Alumni 2020
> Art + Design Department > Game Design
Alumni 2020
> Art + Design Department > Game Design
Alumni 2020
> Architecture Department > Architecture [BS | M.Arch]
Alumni 2020
> Art + Design Department > Game Design
Alumni 2020
SOO Health & Recreation
Margaret Hansen

This design focuses on providing a contextually cohesive and environmentally centered amenity to the people and visitors of Sault Ste. Marie. From its site placement to its passive systems, the building invites the city in to practice personal health while learning about ecologically healing building and energy generation practices.
The form interlocks the human grid into the solar grid, while the structural and enclosure treatments of the two express their distinct difference. While the large Natatorium and Gymnasium are portal frame construction, the fine grain programmed spaces are post and beam. Red sandstone and limestone naturally occur in Sault Ste. Marie, so the building maintains the historically rich neighborhood fabric.
Sustainable design systems are also an important aspect of the city’s history. Adjacent to the Waterstreet site is the historic Edison Sault Hydroelectric Plant. This design utilizes photovoltaic energy generation on the majority of the roof. Evacuated tubes are used to heat and cool the building, as well as the pool water. The Trombe wall system passively heats the southern side of the building. Green roofing expresses the circulation core, bringing more vegetation into the site. More vegetation is integrated as a series of urban gardens throughout the site.

Major
BSc Architecture
Department
Architecture





